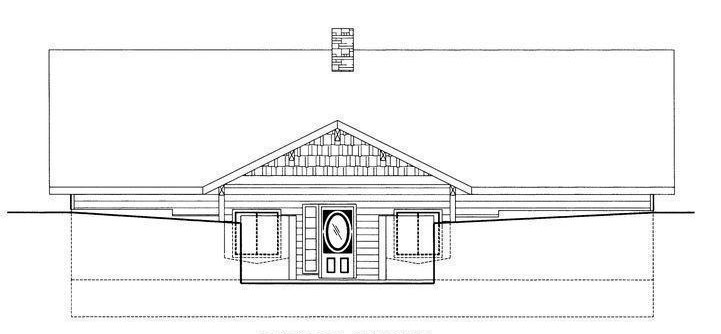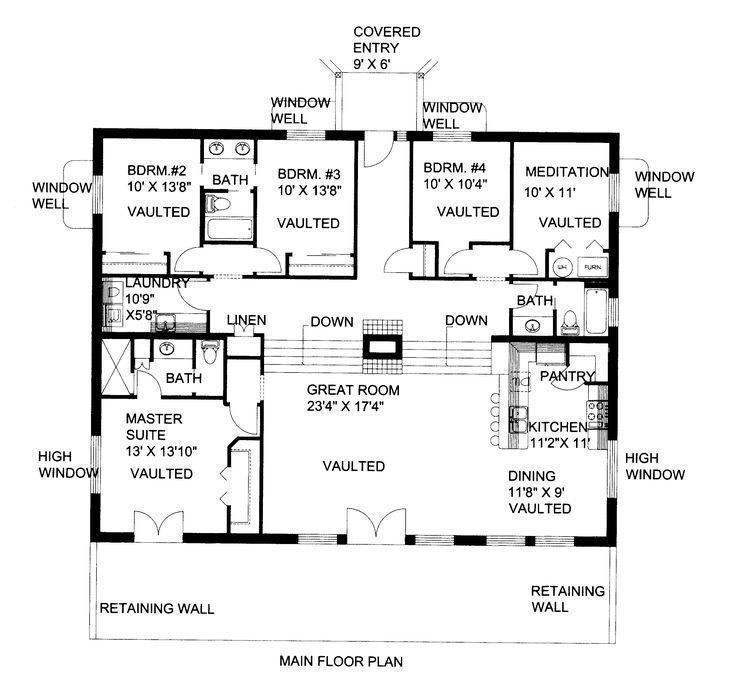
Contemporary CraftsmanGlen Hyman, Architect |
||||||||||||||||||
This 2300 sq. ft. Contemporary Craftsman plan is wrapped with a bermed wall for energy efficiency, using insulated concrete forms. The south facing wall is optimized for passive solar gain from both the main level doors and windows while the clerestory windows provide sunlight for the rear of the house. The north facing wall features a covered rear entry and patio. There are vaulted ceilings throughout and four bedrooms with a luxurious master suite. A multi-sided fireplace ia located in the center of the house at the division between the upper and the lower level.The plan features 3 bathrooms. Details: The footpriint is 54' X 42'; slab foundation; 6/12 and 4/12 roof pitches; lap siding and shake exterior finish.
Rear Elevation
These plans include: Coversheet, Exterior Elevations, Floor Plans, Foundation Plan, Cross Sections, Interior Elevations, Basic Electric, Simple Plumbing, Details
|
||||||||||||||||||
See Your Ad |

Disclaimer
Of Liability And Warranty
I specifically disclaim any warranty, either expressed or implied,
concerning the information on these pages. Neither I nor any of the
designer/architects associated with this site will have liability
for loss, damage, or injury, resulting from the use of any information
found on this, or any other page at this site. Kelly Hart, Hartworks,
Inc.
Home Conventional
Styles Rounded
Styles
Earth-sheltered
Styles Organic
Styles
Earth Wood Straw Stone Manufactured
Lightweight Concrete Modifications
Site
Map STORE About
Us Designer Profiles Contact





