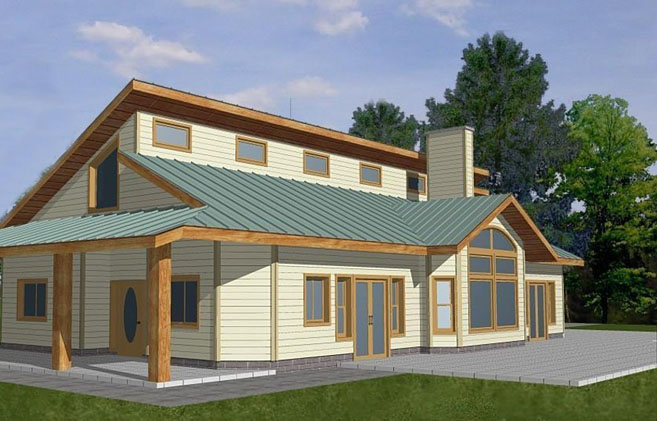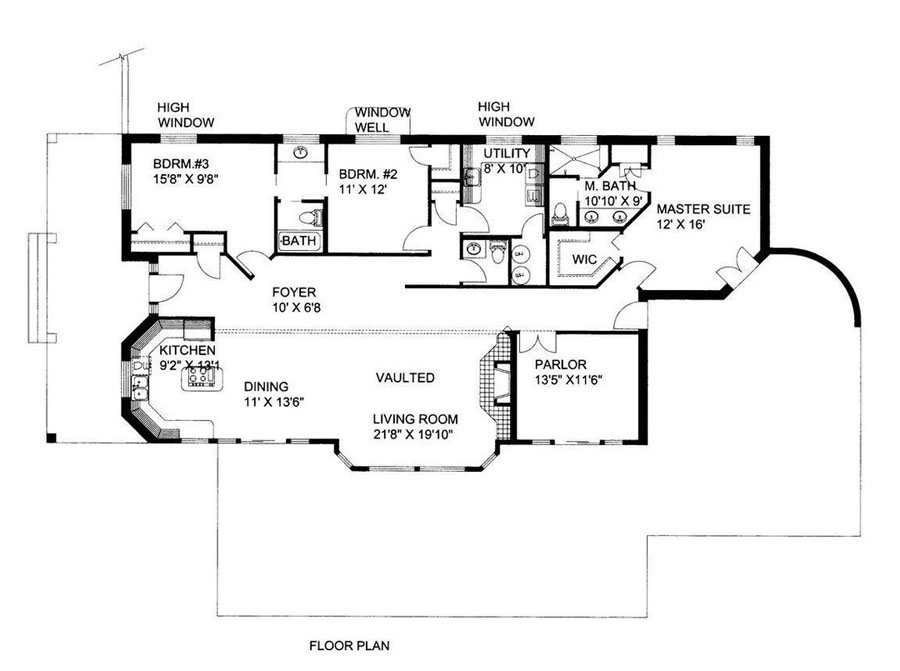
Contemporary RanchGlen Hyman, Architect |
||||||||||||||||||
This 2215 sq. ft. Contemporary Ranch plan is wrapped with a bermed wall for energy efficiency, using insulated concrete forms. The south facing wall is optimized for passive solar gain from both the main level doors and windows while the clerestory windows provide sunlight for the rear of the house. There are vaulted ceilings throughout and three bedrooms with a luxurious master suite. A fireplace ia located in the Living Room. The plan features 3 bathrooms. A detatched garage is included in the design. Details: The footpriint is 71' X 37'; slab foundation; 6/12 roof pitch; lap siding and brick exterior finish.
Rear Elevation
These plans include: Coversheet, Exterior Elevations, Floor Plans, Foundation Plan, Cross Sections, Interior Elevations, Basic Electric, Simple Plumbing, Details
|
||||||||||||||||||
See Your Ad |

Disclaimer
Of Liability And Warranty
I specifically disclaim any warranty, either expressed or implied,
concerning the information on these pages. Neither I nor any of the
designer/architects associated with this site will have liability
for loss, damage, or injury, resulting from the use of any information
found on this, or any other page at this site. Kelly Hart, Hartworks,
Inc.
Home Conventional
Styles Rounded
Styles
Earth-sheltered
Styles Organic
Styles
Earth Wood Straw Stone Manufactured
Lightweight Concrete Modifications
Site
Map STORE About
Us Designer Profiles Contact





