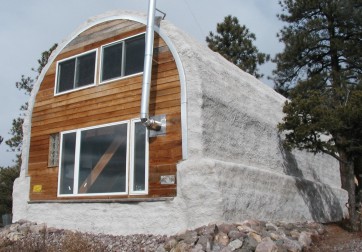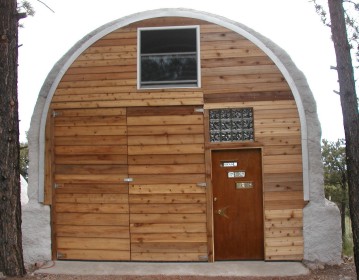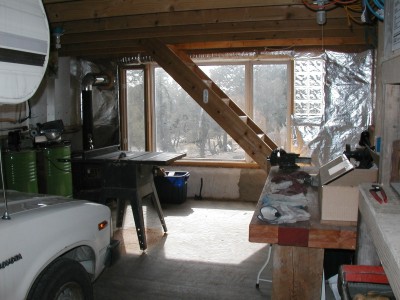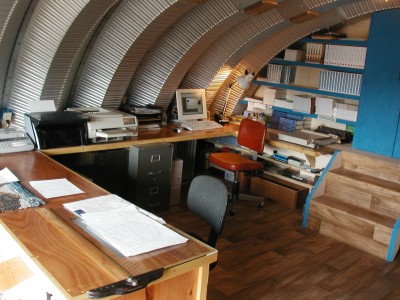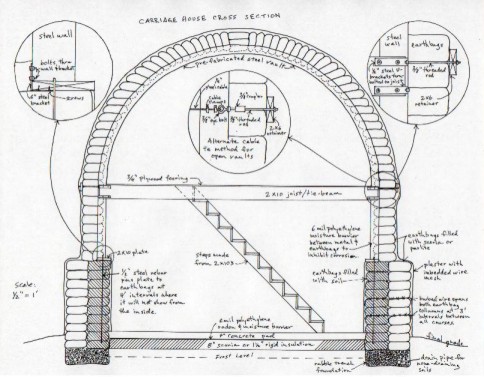| Carriage House Kelly Hart designer |
|||||||||
This Carriage House was initially designed to create garage and shop space, as well as office and storage space for the designer's personal use. There is potentially about 900 s.f. of usable floor area on two stories. It is a hybrid design, utilizing earthbags plastered with papercrete, a steel prefabricated Quonset-style vault, concrete floor, and wood-framed end walls. Since the steel vault is completely covered with insulating earthbags, the building is very well insulated, and comfortable year-round. This concept could be converted to residential use, with the addition of kitchen and bathroom functions, and the steel interior finish could be covered with scored sheetrock, tongue & grooved wood, or even cloth. This is rather inexpensive way to create substantial shelter. This design is based on a fairly small (16' X 34') steel building, but these structures are available in a wide range of widths ( up to sizes fit for aircraft hangers), and the lengths can be indefinite, since it is just a matter of adding more arched sections to lengthen the building. First floor
The first floor houses the garage, shop, and some storage functions. There is a separate entry door, as well as the garage door entry. Initially, the design was modified to be able to garage a small RV (with greater height), but the plans as provided would only accommodate standard sized automobiles, pick ups or vans. If the building is oriented with the glass end wall facing south, significant solar gain can be attained (in this case it might be advantageous to provide a solar shade over the window to shade it during the summer. The staircase to the second floor is rather narrow (about 2 feet) because it must fit between the two-foot intervals of the joist/ties. Second floor
The second floor has 6' 7" of head room in the center, and this diminishes toward the sides. The significant counter space utilizes areas where standing room is not available. The front office area has plenty of natural light from the southern windows, which can also be opened to provide ventilation through to the northern window. The steel vault is exposed for a "techno" style finish, but this could be altered, as explained above. A solid wall with doors provides separation between the office and the substantial storage area beyond. In the photo steps can be seen leading to the storage area because of the raised area to accommodate the height of the RV on the first floor, but this would not be the case with the plan as presented. Cross Section This cross section shows the hybrid nature of this design. In order to gain height, the steel shell is erected on top of an earthbag stem wall, and then the earthbags continue on up over the building. The double columns of the stem wall provides thermal mass on the inside and insulation on the outside. An insulated concrete pad is poured for the shop/garage floor. The second floor joists and tie beams are essential elements of the design, since they resist deformation of the vault from all of the weight on it.
*These plans include all four elevations, scaled floor plans, cross section details, other significant construction details. |
|||||||||
