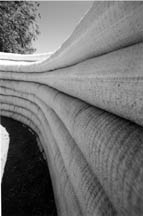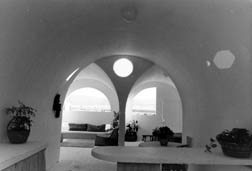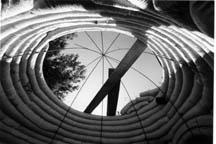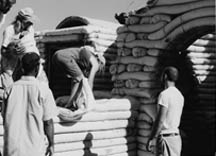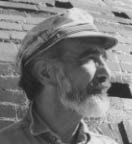| Earth Architecture and Ceramics: The Sandbag/Superadobe/ Superblock Construction System by Nader Khalili (Cal-Earth Institute) and Phill Vittore (Structural Engineering Consultant) (1998) |
|||||||||
Approximately one third of the people of the world live in houses built with earth, and tens of thousands of towns and villages have been raised practically from the ground they are standing on. Today, world consciousness about the use of nat ural resources and the new perception of building codes as the steward not only of individuals' safety, but of the planet's equilibrium, are leading us into the new millennium of sustainable living. In 1984, NASA's first symposium on lunar bases and space activities of the 21st century enthusiastically received the presentations dealing with the utilization of onsite natural resources to construct future lunar and martian habitations. The integration of the ancient technologies of building with earth into planetary construction techniques was presented with the following passage:
The accumulated human knowledge of the universal elements can be integrated with space-age technology to serve human needs on Earth; its timeless materials and timeless principles can also help achieve humanity?s quest beyond this planet. Two such areas of knowledge are in earth architecture and ceramics, which could be the basis for a breakthrough in scales, forms and functions. . . . The Sandbag/Superadobe/Superblock technology presented here (ceramic structures are also part of generic earth architecture systems) is the spinoff from several consecutive presentations to the space and planetary scientific community since that first symposium in 1984. These concepts have been the subject of an intense research and prototype construction program since 1991. The research and development, engineering, and testing have been carried out at the Cal-Earth Institute under the scrutiny of the Hesperia Building and Safety Department, in consultation with ICBO. Building permits for the stock plans of 'Earth One' housing models as well as the Hesperia Lake Museum and Nature Center have been issued, and the Sandbag/Superadobe/Superblock building technology is recognized as a construction system. A New Approach to Sandbags Common sandbags and connecting barbed wire, as well as mile-long bags, are referred to here as Sandbag, Superadobe and/or Superblock construction. For centuries, sandbags have been used as elements in building temporary dikes and protective walls in combat zones, as well as in numerous lesser applications. After the structure has served its temporary purpose, the sandbags normally are removed, emptied and discarded.
The Sandbag/Superadobe/Superblock building system builds on three fundamental aspects of historical sandbag modules, resulting in a permanent system of construction: 1. The most serious drawback in the past concerning sandbags as a structural element is that a stack of bags has no tensile capabilities, which has kept structures very low in height. Also, curved, arched or domed structures were impossible without some friction and tensile resistance available. Superadobe uses four-point barbed wire (or a similar element) between sandbag layers, allowing one to develop the tensile and shear capabilities that have not been previously achievable. The barbed wire element increases the friction factor between the bags and creates tensile resistance in a wall or structural element. It is an important aspect of Superadobe to provide for the transfer of shear stresses from one sandbag to another by using the barbed wire as an interface between the bags, overcoming problems of low shear capability in the earthen fill. The in creased capacity of the sandbags, achieved by using barbed wire, creates the capability of designing higher walls and curved surfaces, such as bearing walls, arches, domes and vaults. 2. Previously, sandbags were not considered part of a permanent structure due to the use of loose fill material, usually sand, which can be loaded easily and discarded when the temporary structure is no longer needed. Superadobe fabric tube or individual sandbags are packed with different mixes of fluent, particulate material. These include earthen, cementitious, organic, manufactured and recycled materials that form into a permanent block. 3. Historically, the potential deterioration of the bag and the subsequent effect on the structure has precluded permanent structures. Superadobe construction shields the sandbag walls from the elements with protective overlay materials. Additionally, the fill material becomes self-supporting once it has been formed into a block by the tubing. When the fill material is sufficiently resistant by itself, the shielding of durable exteriors is not necessary. The Sandbag/Superadobe/Superblock system, which has developed out of these fundamental changes during intensive research in the last seven years, is used in conventional structures for foundations (poured within the tubing form), for load-bearing and partition walls in conjunction with conventional roofing systems that bear on a bond beam, also generated by the Superadobe tube itself. Emphasis in this article, however, is given to curved structures, such as domes and vaults, since others are addressing the conventional post-and-beam and rectilinear bearing wall structural systems for earthen construction. Non-post-and-beam Structural System
Superadobe techniques enable the construction of mono lithic structural systems built entirely from earth in curved forms. The sandbag, because of its flexibility, allows the construction of curved surfaces. When using single- and double-curvature compression shells?arch, vault, dome, apse?the majority of conventional roofing systems can be eliminated. In the case of wood construction, this can save up to 95 percent of timber, allowing not only for forest products to be more wisely utilized but also resulting in fire-safe buildings. By working with the principle of gravity, these features can be built without special formwork. The success of the tested prototypes for California?s seismic codes and the resulting permits derive from the following principles: 1. Single- and double-curvature compression shells transfer their stresses along the surface of the structure and not from element to element like column- and beam-type buildings. When a single element in a beam and column construction is overloaded to failure, the loss of that element will create a cascading effect on adjacent elements, causing failure of all elements in the vicinity. In many cases, this will cause the entire structure to collapse, as was witnessed in earthquakes in Northridge, California, and Kobe, Japan. Such a structure is only as strong as its weakest element. In a dome, and to a lesser degree a vault, excessive loads on their surface will first cause a puncture failure. This results in the excessive load being shed with only localized damage; the remaining stresses in the vicinity of the failure are transmitted around the failed area, and other loads continue to be held by the structure without any problem. 2. Dead-load and live-load stresses are transferred to the supporting ground, spreading uniformly along the perimeter of a dome or bearing wall. In a beam and column structure, the loads are concentrated and transferred to the ground via a footing under each column. This situation creates the two basic structural problems of differential settlement and frost heaving. These can cause severe localized stresses within the upper structure, resulting in cracking and other failures. For this reason, most foundations are extended to below the frost line to minimize such problems. In a monolithic bearing wall, dome or vault, differential settlement and frost heaving do not pose severe problems. The base of a dome or bearing wall distributes the load of the structure over a much larger area, and local soft spots in the supporting soil will not create a local problem, as local depressions may be easily spanned. The effect of frost can be rendered negligible with correct design when a dome is free to float on the ground.
3. One of the most significant advantages of a domed or vaulted bearing wall structure is its performance in earthquakes. It is difficult to design conventional structures to withstand earthquake stresses. Their basic shape creates a severe problem, as the building weight is either uniformly spread from roof to foundation or, even worse, weights are often larger in the upper floors. With this propensity for overturning, the deeply planted footings and foundations rip apart at the very base of the structure during an earthquake, causing failures rather than preventing them. Modern earthquake design that incorporates foundation isolation does have shifting capabilities, but it is expensive. A dome or bearing wall built on a floating foundation, the base isolated by a layer of gravel or sand, provides the ideal earthquake-resistant structure. The continuous or ring foundation can slide across the moving ground, while the upper structure, which diminishes exponentially in mass toward the apex, performs as a unified monolithic piece, eliminating local failure higher up the building. Structural tests performed during intensive prototype research in Hesperia addressed both live-load and dead-load, static as well as dynamic loading forces. The structural engineering and testing procedures were conducted by Phill Vittore of P.J. Vittore, Ltd. The successful results were documented by an ICBO-approved testing laboratory, Southwest Inspection and Testing. What follows is the chronology of testing, which includes static and dynamic load tests of the prototype Sandbag/ Superadobe/Superblock and masonry structures. CODE TESTING CHRONOLOGY Tested models: 1. Two domes constructed with standard sandbags and barbed wire, filled with pure desert sand/earth excavated in situ . The sand/earth used in the first dome was dry, while for the second dome it was dampened with water before filling the bags. 2. A vaulted structure consisting of three adjoining vaults constructed with pure desert sand/earth excavated in situ . The walls were built with standard sandbags and barbed wire, as well as long tubular bags (Superadobe/Superblock) filled with dampened sand/earth. The roof material for the 4-inch (102 mm) slab was the same sand/earth stabilized with 7 to 10 percent portland cement. 3. A 4-inch-thick (102 mm) perforated dome constructed with standard fired clay bricks and cement mortar with no reinforcing. June 1992. Two earthquakes centered in Big Bear and Landers, California, measuring 6.9 and 7.4 (respectively) on the Richter scale, affected the Hesperia site of the Cal-Earth Institute, with the completed brick masonry dome and the Sandbag/Superadobe/Superblock dome under construction. October 1992. Plans and engineering for two completed prototype domes in Superadobe and masonry were submitted to, and reviewed by, the Hesperia Building and Safety Department in consultation with ICBO. September 24-27, 1993. Live-load tests to simulate seismic, snow and wind loads. Static eccentric loading of both domed structures to 200 percent of code requirements. Monitored by independent engineers from the Inland Engineering Corporation. No deflections were observed. February 18, 1994. Uniform Building Code ? (UBC) Group M, Division 1 and Group B, Division 2 structures were allowed in Hesperia as part of a prototype program. October 27, 1994. Plans and calculations for the Hesperia Museum and Nature Center, to be constructed using earth and ceramic architecture technology (Superblock/Superadobe and masonry/ceramics), were submitted to, and reviewed by, the Hesperia Building and Safety Department in consultation with ICBO. December 12-13, 1995. Simulated dynamic and static load tests were performed on all structural prototypes relevant to the project to establish their safety for all UBC occupancy categories. Tests were performed on Superblock/Superadobe dome type (double-curvature compression shell), vault type (single-curvature compression shell) and masonry dome type. Testing monitored by Southwest Inspection and Testing. December 27, 1995. Report by Southwest Inspection and Testing to ICBO and the Hesperia Building and Safety Department concludes that all tests have exceeded ICBO and City of Hesperia requirements. March 7, 1996. Construction permit was issued by the Hesperia Building and Safety Department for the Hesperia Museum and Nature Center. January 8, 1998. Earth Architecture Environmentally Friendly Housing Types: Superadobe Model House Plan Permits for 3- and 4-bedroom Models was issued by the Hesperia Building and Safety Department as stock plans for the Earth One house and variations on the plans and designs. Over this period, climatic stress to the prototype structures was monitored in the harsh high-desert climate zone, including flash floods, heavy driving rain, dry heat up to 115F (46C), freezing and snow, and high winds. Universal Applications Modern computer software now allows for structural design analysis on an individual basis. The computer will also permit the utilization of the Sandbag/Superadobe/Superblock systems in space and planetary construction based on performance programs, such as finite element analysis. The construction of infrastructures, structures and shielding elements, such as for thermal, radiation and/or impact shielding on the moon and Mars, would otherwise imply costly transportation of building materials into outer space. The utilization of in-situ, minimally processed ma terials, is crucial to space exploration. Flood control; erosion control; stabilization of waters' edges, hillside slopes and embankments; and retaining walls, landscapes, and infrastructures are applications in which the Sandbag/Superadobe/Superblock system has shown great potential. Individuals are enabled once again to build their own homes without the use of heavy equipment, with materials native to the country of use. All the skills required are simple and can be acquired by anyone who wishes to learn them. The Sandbag/Superadobe/Superblock system can use existing contractors? machinery, such as concrete and gunnite pumps, to mechanize the packing of the fill material into the bag forms. Sandbag/Superadobe/Superblock has been used internationally by the United Nations for emergency housing prototypes and is currently in limited use on several continents and under construction in several states in the United States. Further permits are being sought with other building and safety jurisdictions in California and the Southwest. If integrated into the 2000 International Building Code ?, it will serve internationally for many building types, including that of emergency housing construction, and be used extensively within the United States for standard housing.
Nader Khalili , an Iranian-born California architect and author, is the designer and innovator of the Geltaftan Earth-and-Fire System known as 'ceramic houses' as well as the Superadobe building technologies. He received his education in Iran, Turkey and the United States, and has been a licensed architect in California since 1970. In 1975, he closed his successful practice in the United States and Iran designing high-rise buildings and journeyed by motorcycle for five years through the Iranian deserts, where he worked closely with local villagers to develop his earth architecture prototypes. His impressions have been collected in his book Racing Alone . Mr. Khalili serves as a consultant to the United Nations and is a contributor to NASA on construction technologies for the moon and Mars. He is the founder and director of the Cal-Earth Institute, Geltaftan Foundation dedicated to research and development in earth and space architecture technologies for the moon and Mars. |
