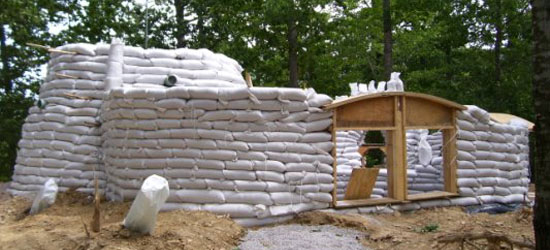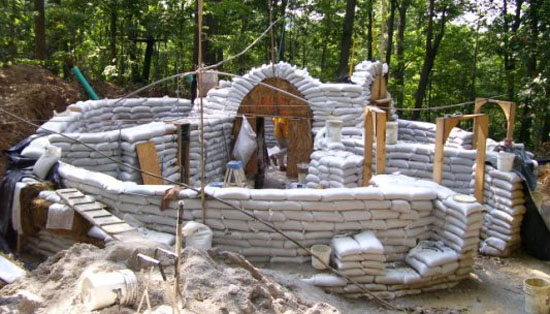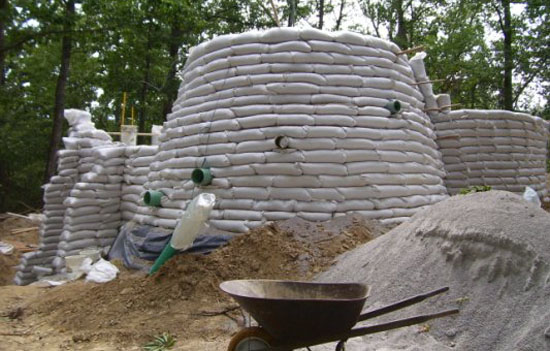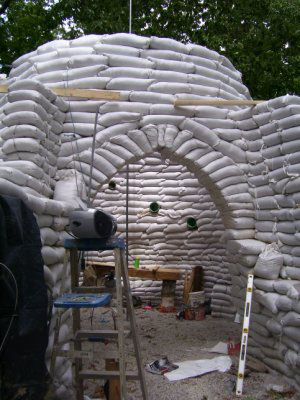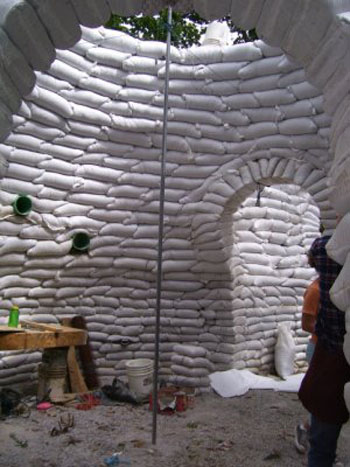| Kentucky Dome Home by Jeff Bousquet |
John Capillo built his home while running a workshop to teach people the fundamentals of earthbag building. This was a very interesting home to work on. The design is different and daring.
This house is completely designed by the owner. The code officials were incredibly open to new things and gave John his permit without hassle. His design has a 16 foot dome with a larger circle coming off the dome that has a wooden roof. The interior walls of the outer circle are also made of bags, partly to perform as buttresses for the massive doorway into the dome. John envisioned the house as manifesting the yin and the yang. The dome is to be a womblike space, while the outer circle is open with large windows for light. It turned out to be around 500 square feet, but had a really spacious feel.
We used 18 inch wide bags on this project. The lower part of the structure has thicker walls than the upper part to create some buttressing.
Plastic buckets of varying sizes are an earthbag builder's best friend. It is a neat trick to cut out the bottom of a bucket and use that to keep the bag open while filling. This also works great with the tubes as well. Just size the bucket so that the bag or tube slips right onto the bucket, but stops at the top lip.
I thoroughly enjoyed everyone I met during the build. For the first few weeks we had 7 people working every day. After that our numbers went down to two or three people a day.
There has been a core group of John (the owner), Phil (instructor), Erin (intern), Adam (Erin's boyfriend), Jeff (our visitor from Florida), and myself (Jessa), with cameos from Mary Ellen (my mom), Nathan (my husband), Lilly (friend of Erin), and Jason and Naomi with baby in tow. We've got a way to go before we reach our 16' peak, but it's nice to see things finally shaping up into an actual home.
The doorways of the house are all arched. In the main space we created a six foot wide door to connect the dome with the outer circle. I was leery at first, but we put in a ton of buttressing and it seems to hold up well. Kentucky does not have to deal with earthquakes. If you are in an earthquake prone area, I would not try a door so wide. It creates an awesome effect though. The Earthbag house has made it passed three inspection hurdles (foundation, plumbing, and electric), but has revealed underlying incongruencies inherent in our codes systems. Our community strives to address issues concerning energy, transportation, food, and housing with a goal of minimizing the amount of energy each person consumes. We grow much of our own food, minimize driving, and are committed to smaller, more energy-efficient homes that include the use of technologies such as solar panels and composting toilets. However, current code requires that plumbing for a conventional toilet be included, even though there are no plans to install one.
The electrical conduit ran in between the bags on this project. I personally prefer having it buried underground. It seems easier and tidier.
The back side of the house is buried four feet. We used the heavy 6 mil plastic barrier with a French drain surrounding the structure.
The dome is quickly closing in at the peak, windows have been framed out, and the arch forms that create the doorways have been removed. Work is beginning on creating the roof that will protect the structure from weather, and plaster tests have been started to discern the best mix to use on the bags.
If you happen to be working alone, I discovered a neat trick for getting material up a wall. When laying the wall, create steps with the bags themselves. Each row starts a little farther back to get a nice staircase. Make sure to leave roughly two feet of barbed wire to overlap. Once you are too the top, you can carry the bags up, and stockpile them. When there is enough bags, walk them down again and fill in your staircase. This method is only really useful if you happen to be working solo. Helpers obviously make the job more efficient just passing the earth.
When I had help, we handed cans of earth up. We also tried the tossing method for awhile. Tossing works well if the builders are in tune and can play catch. Some folks have a difficult time getting the throw down, which makes the bag layer a dirty mess. I'd have a cup full of sand in my shoes at the end of each session, good thing I enjoy being dirty! If a backhoe is available, it would be a good idea to just raise the bucket full of earth and pull directly from that.
This structure took about three months to complete the bag work. The cost came in around $15,000 dollars. It will be plastered in the spring when the weather warms up.
I am excited to see the finished version of this house. It is a truly unique design. It is an amazing feeling to use the earth to create a home. I felt like I was creating this massive art installation, but the art has purpose in keeping an inhabitant dry and warm. If you ever get the chance to visit Kentucky I highly recommend it. The place has a unique beauty to it. The people are friendly and welcoming, with a thriving culture that you will find only there. Berea in particular, is a progressive place with lots of ecologically minded people. Anyone may feel free to contact me with any questions you may have. I don't know it all, but I have a solid base of knowledge. Jeff Bousquet 352-219-6853 howiemoe at yahoo.com |
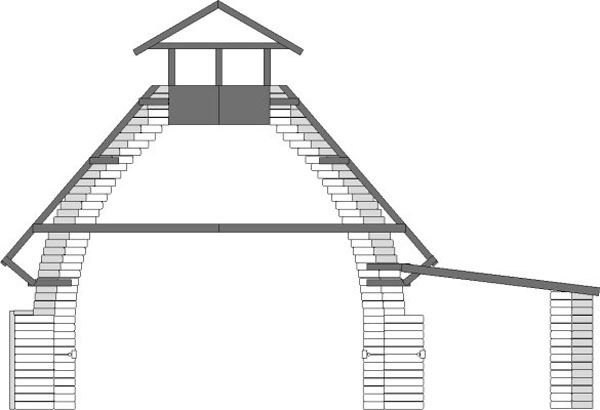
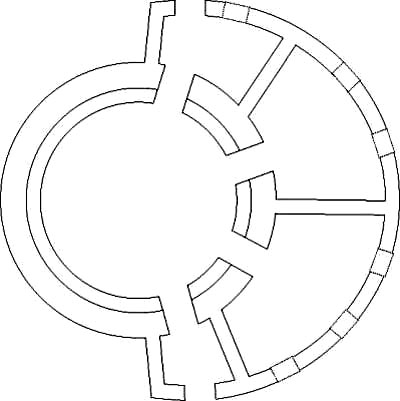
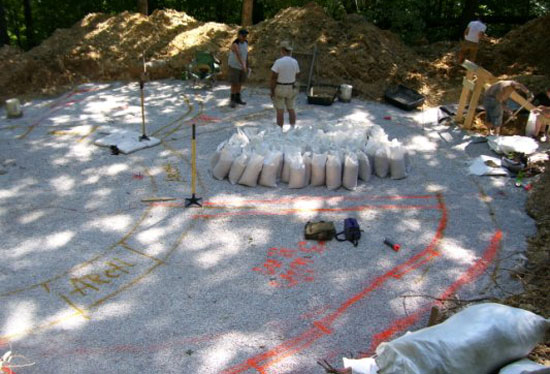
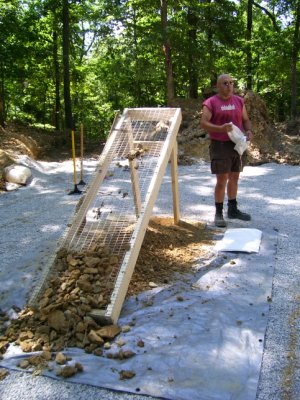 We started using the onsite soil, but it was full of large rocks and it had too high a clay content. The bag work would still be unfinished via the shovel and screen method we started with. Onsite earth was not useable without heavy machinery.
We started using the onsite soil, but it was full of large rocks and it had too high a clay content. The bag work would still be unfinished via the shovel and screen method we started with. Onsite earth was not useable without heavy machinery. 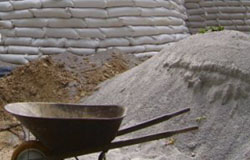
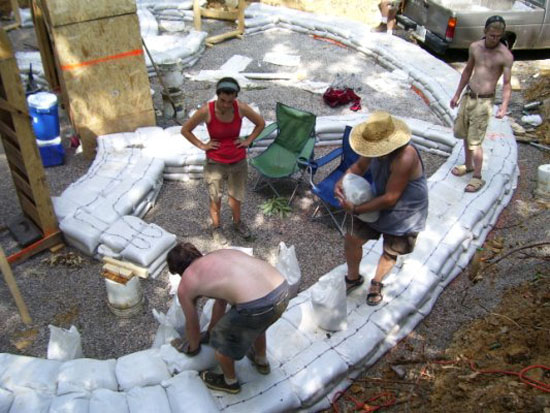
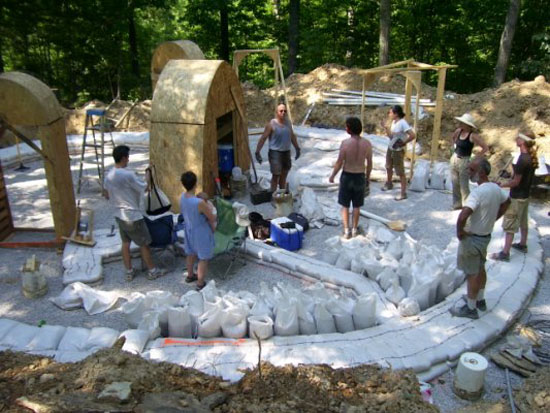
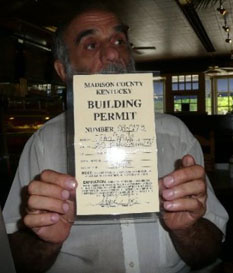 Two fast weeks have disappeared into the coarse work of coursing bags for our earthbag dome home just outside Berea, Ky. Being the first code-approved earthbag within the entire state, and one of only a handful in the US, we've gotten off to a slow start with designs, re-designs, code inpections, and media interruptions, but we've worked our way up to the fourth course and are really starting to mesh as a team.
Two fast weeks have disappeared into the coarse work of coursing bags for our earthbag dome home just outside Berea, Ky. Being the first code-approved earthbag within the entire state, and one of only a handful in the US, we've gotten off to a slow start with designs, re-designs, code inpections, and media interruptions, but we've worked our way up to the fourth course and are really starting to mesh as a team.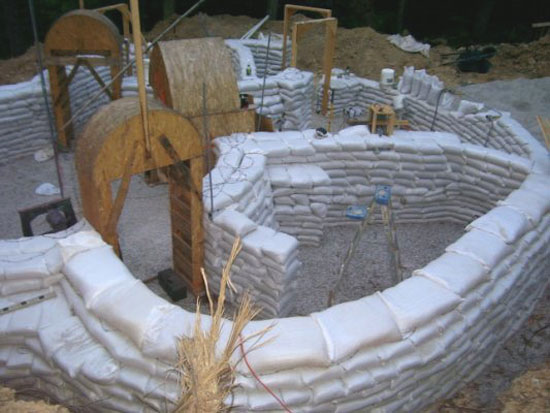
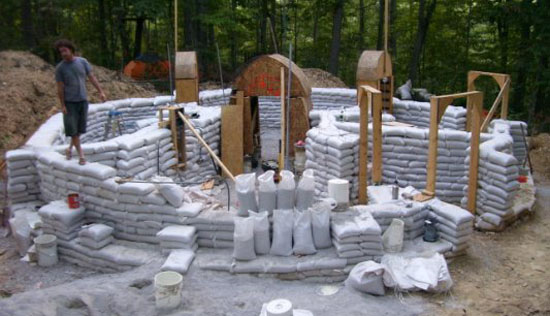
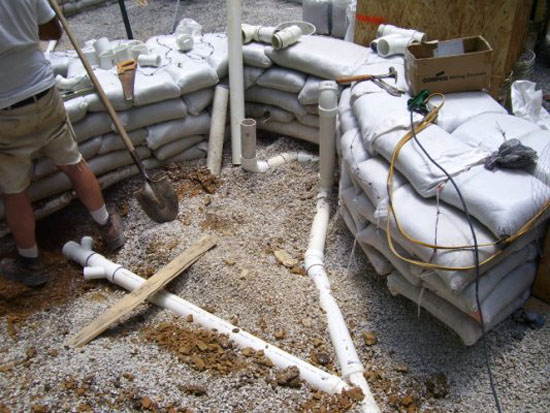
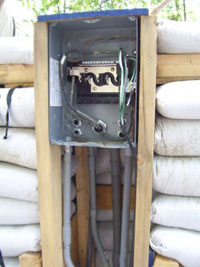 The home is also required to have at least 6 circuits (2 for the kitchen, 1 for the bath, and 3 for the remaining lights and outlets). The current solar system for the community is only a 50 amp/120 volt system that is shared between the 4 households. The home won't be pulling the electric load of a typical single-family home (there are less than 10 outlets and no large appliances), yet the system is required to be extravagantly oversized to suit code. This is not a battle we plan to fight, but is obviously one of many things that ought to allow for exceptions. However, everyone involved in the project is extremely grateful for the patience (and curiousity) that our local codes folks have afforded to this structure and we look forward to continued collaboration with them.
The home is also required to have at least 6 circuits (2 for the kitchen, 1 for the bath, and 3 for the remaining lights and outlets). The current solar system for the community is only a 50 amp/120 volt system that is shared between the 4 households. The home won't be pulling the electric load of a typical single-family home (there are less than 10 outlets and no large appliances), yet the system is required to be extravagantly oversized to suit code. This is not a battle we plan to fight, but is obviously one of many things that ought to allow for exceptions. However, everyone involved in the project is extremely grateful for the patience (and curiousity) that our local codes folks have afforded to this structure and we look forward to continued collaboration with them.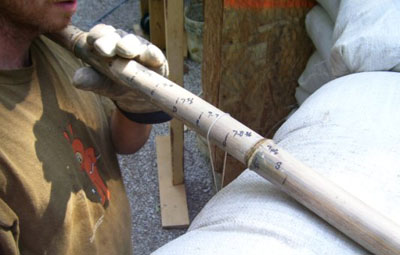
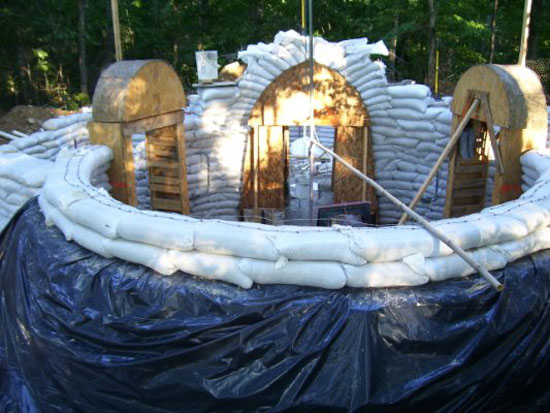
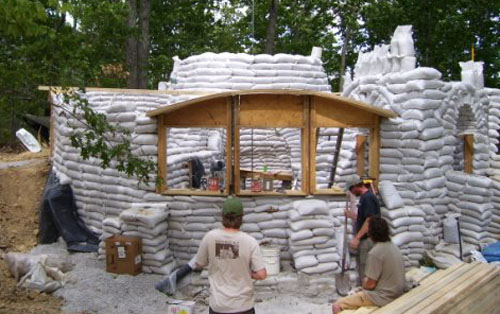
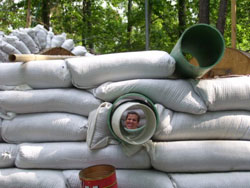 The front of the house is open for solar gain with large bay windows on the south side. We used large PVC drain pipe to create circular openings in the back of the dome. The house will have a woodstove as back up heat. John is still considering the insulation question. For cooling there is ventilation at the bottom of the structure and also the top, thereby allowing the rising heat to escape, while pulling in cooler air from the shady back side of the house.
The front of the house is open for solar gain with large bay windows on the south side. We used large PVC drain pipe to create circular openings in the back of the dome. The house will have a woodstove as back up heat. John is still considering the insulation question. For cooling there is ventilation at the bottom of the structure and also the top, thereby allowing the rising heat to escape, while pulling in cooler air from the shady back side of the house. 